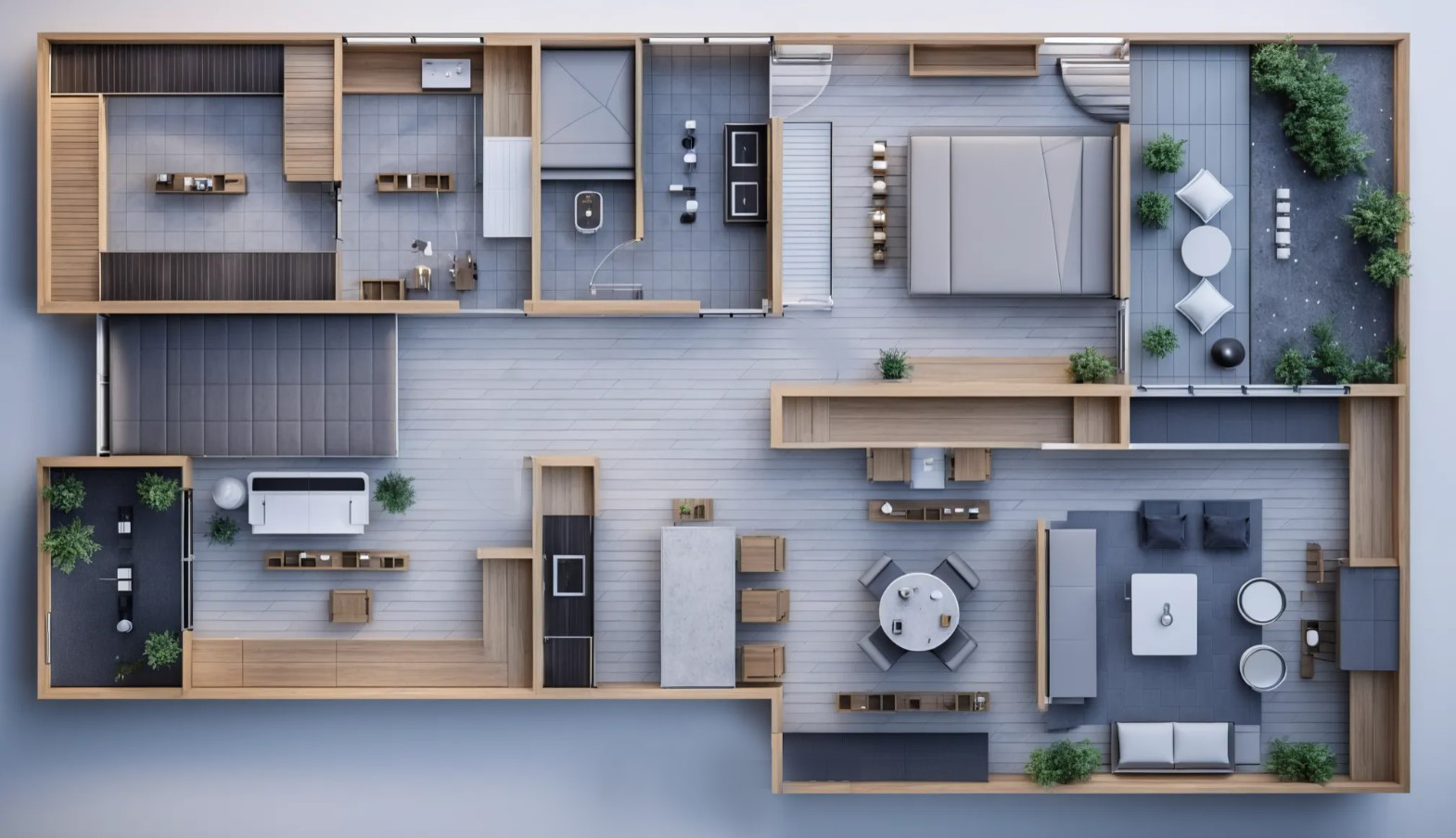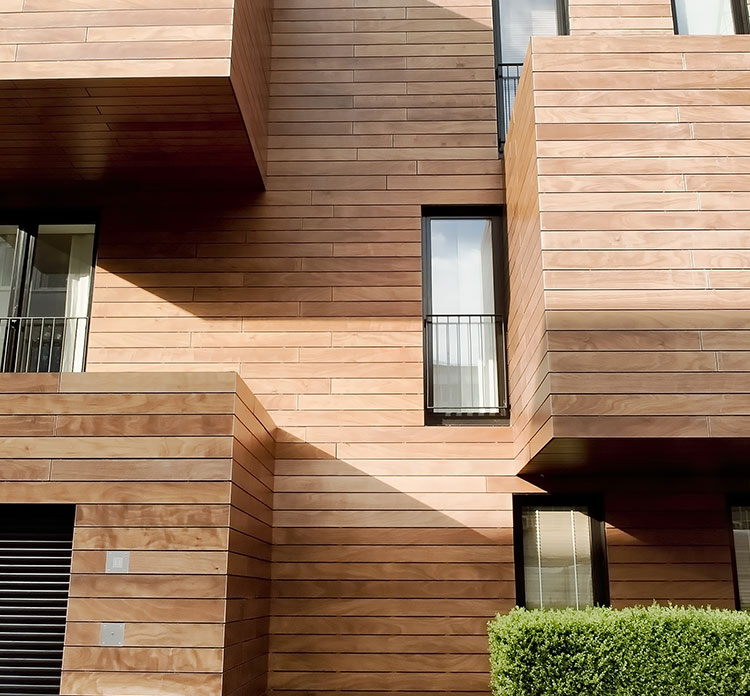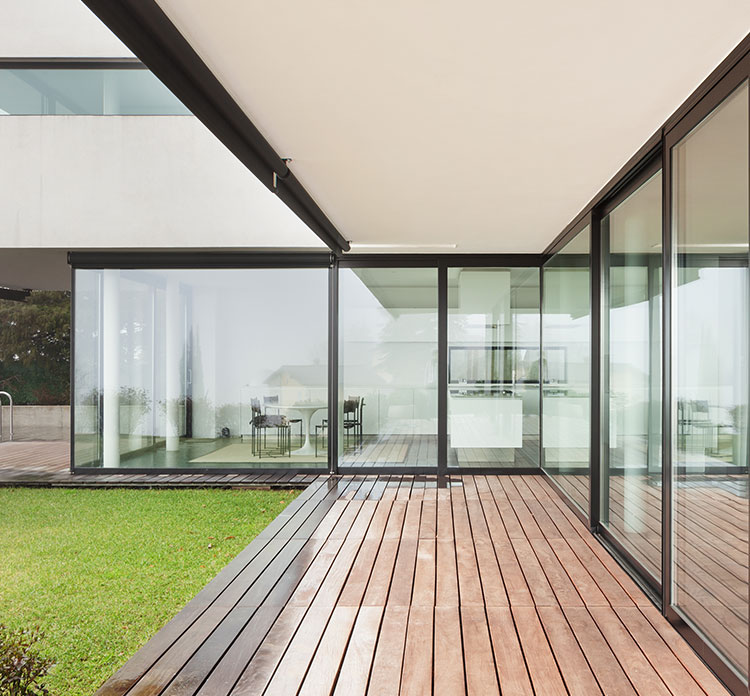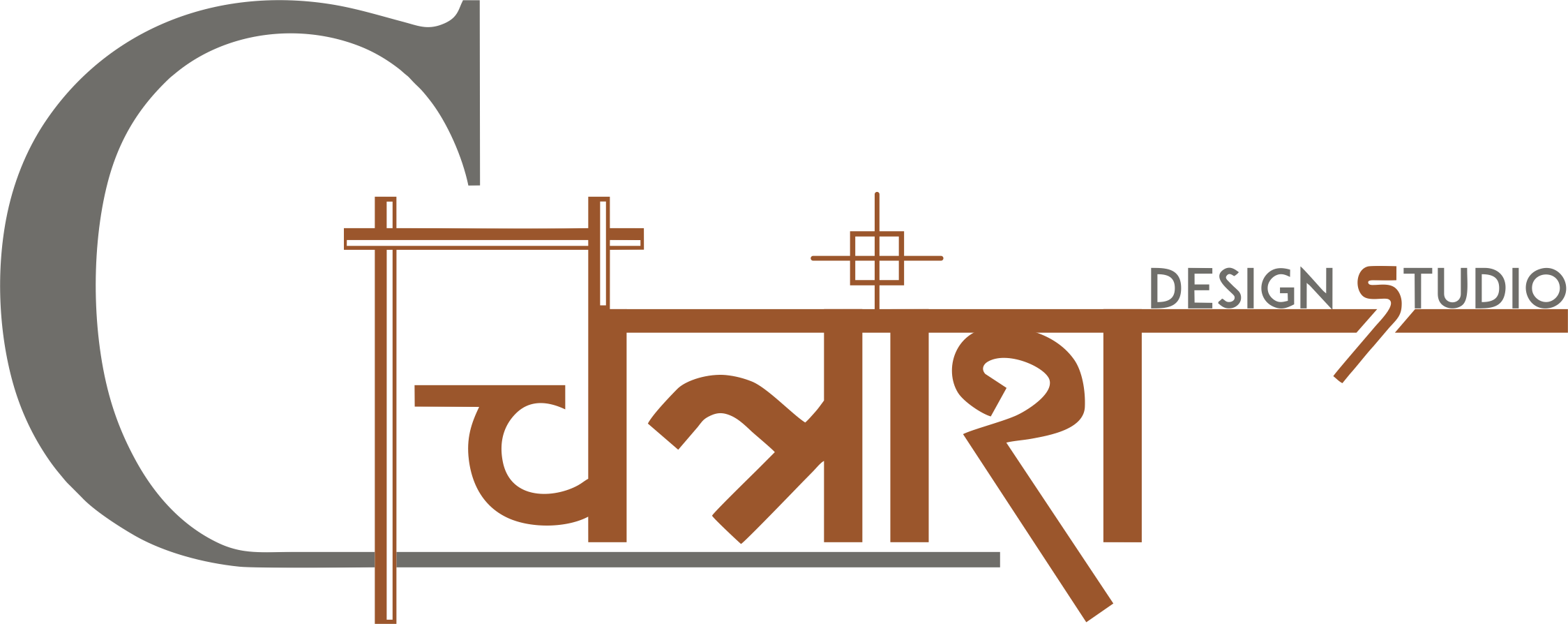Space Planning
Space planning is the art and science of arranging interior spaces to achieve optimal functionality and efficiency. This process involves analyzing how a space will be used, then designing a layout that maximizes its potential while enhancing the user experience. By considering factors such as flow, accessibility, and purpose, space planning ensures that every area within a space is utilized effectively, meeting the specific needs and preferences of its occupants.
The process begins with an assessment of the existing space, followed by a detailed needs analysis to understand the desired functionality. From there, preliminary designs are created and refined based on feedback. The final plan includes precise layouts and configurations, ensuring that the space not only looks great but also supports practical use. Effective space planning results in a well-organized, comfortable, and efficient environment tailored to its intended purpose.



Benefits
- Efficient Use of Space: Maximizes the potential of every square foot, reducing wasted space and improving functionality.
- Enhanced Comfort: Creates a more pleasant and user-friendly environment by addressing practical needs and preferences.
- Improved Flow: Facilitates better movement and accessibility, reducing congestion and making the space more navigable.
- Personalization: Tailors the design to fit specific requirements, ensuring that the space aligns with the client’s lifestyle or business needs.
How We Work
Why Choose Us
We provide customized space plans tailored to your unique needs, ensuring optimal functionality and flow. Our experienced team combines creativity with technical expertise to deliver efficient and aesthetically pleasing designs. From initial analysis to seamless execution, we focus on your satisfaction and the effective use of every square foot.







