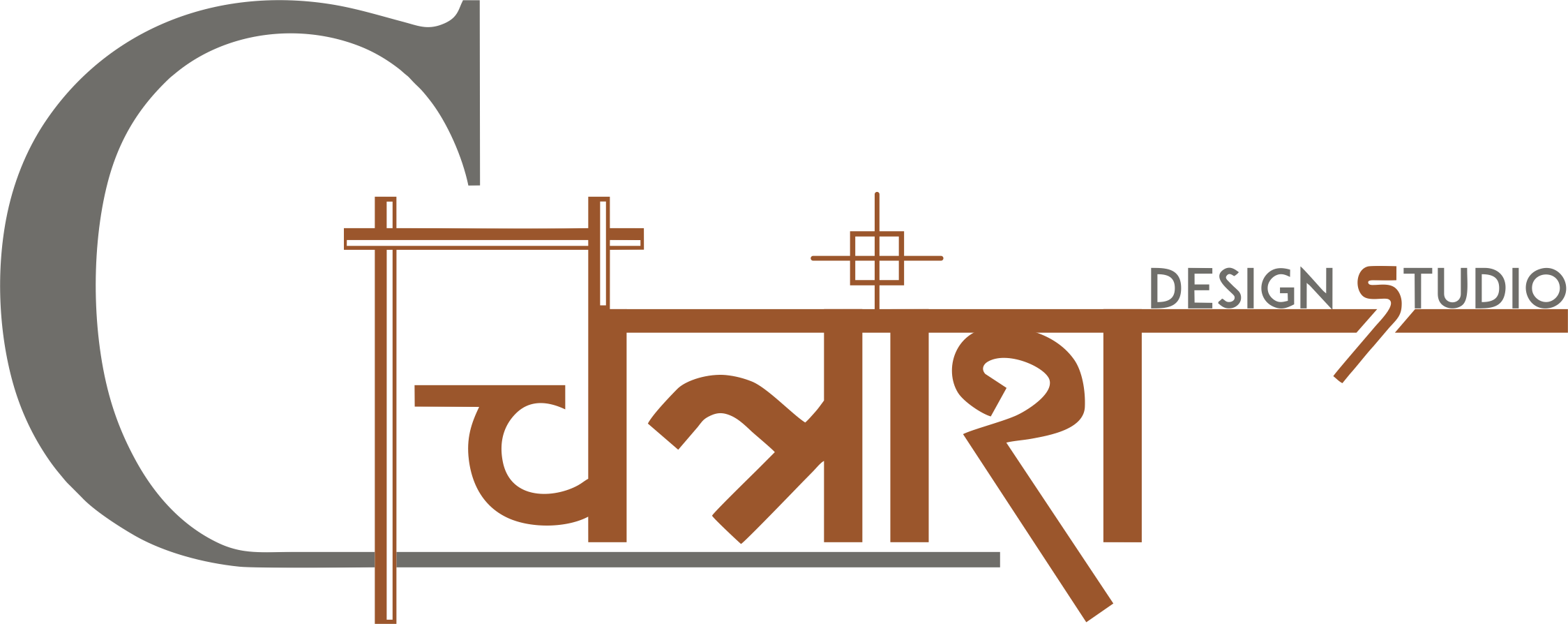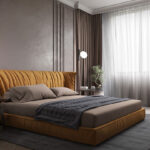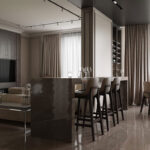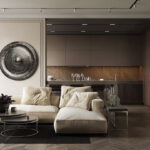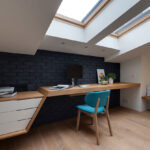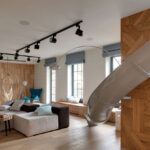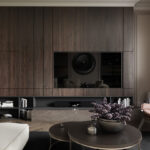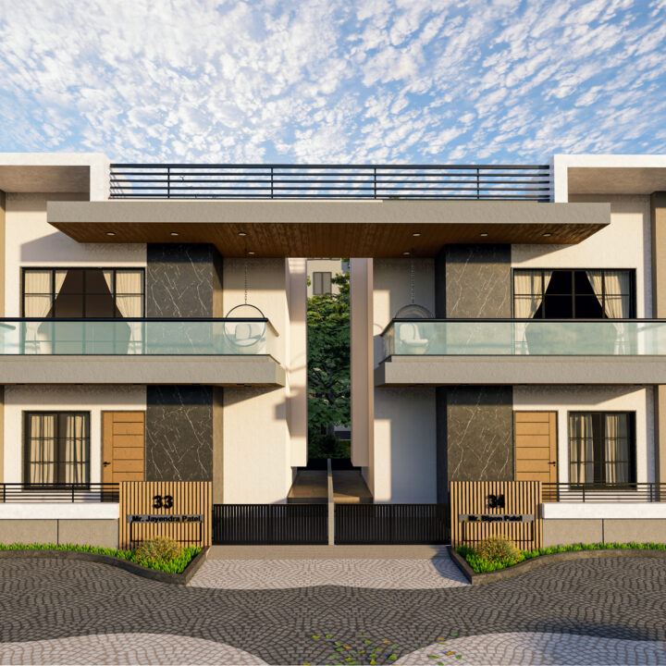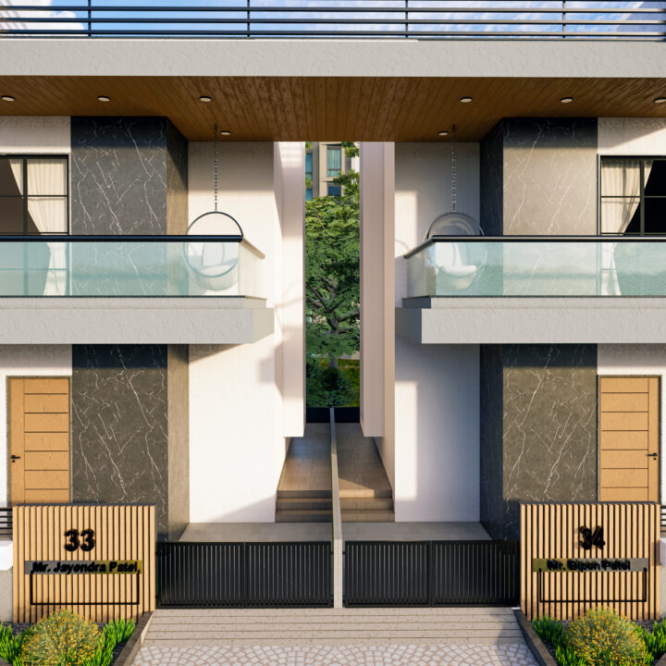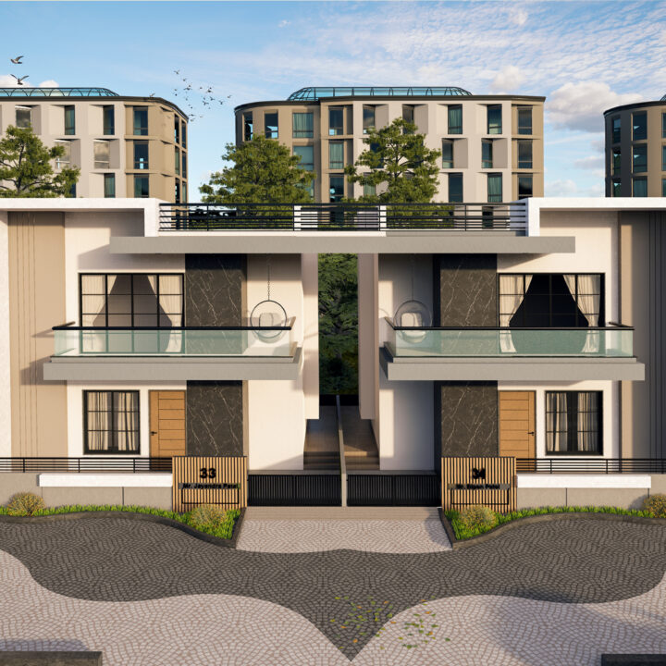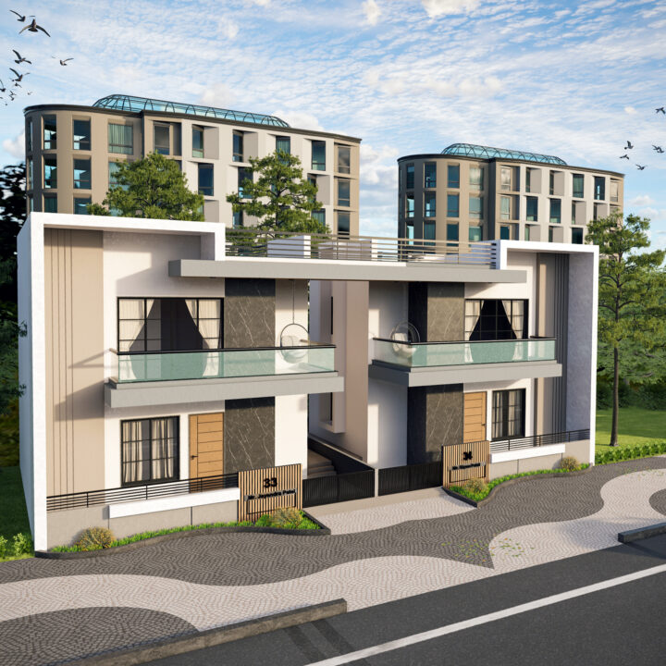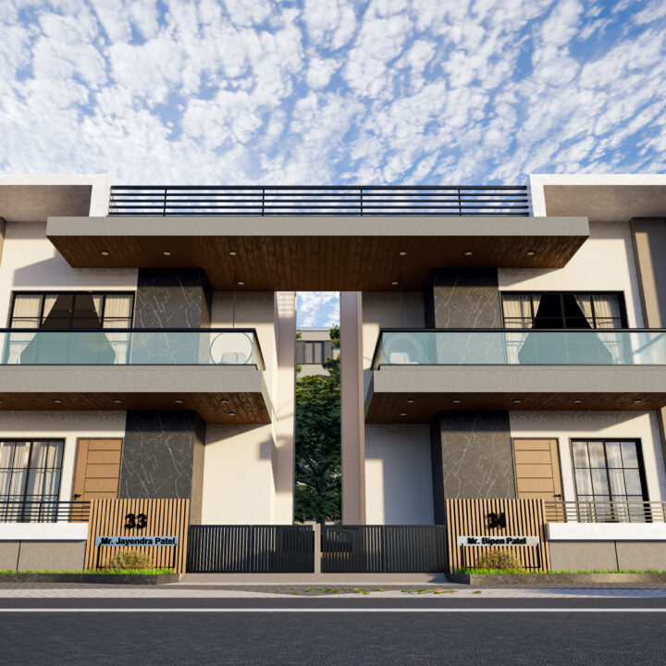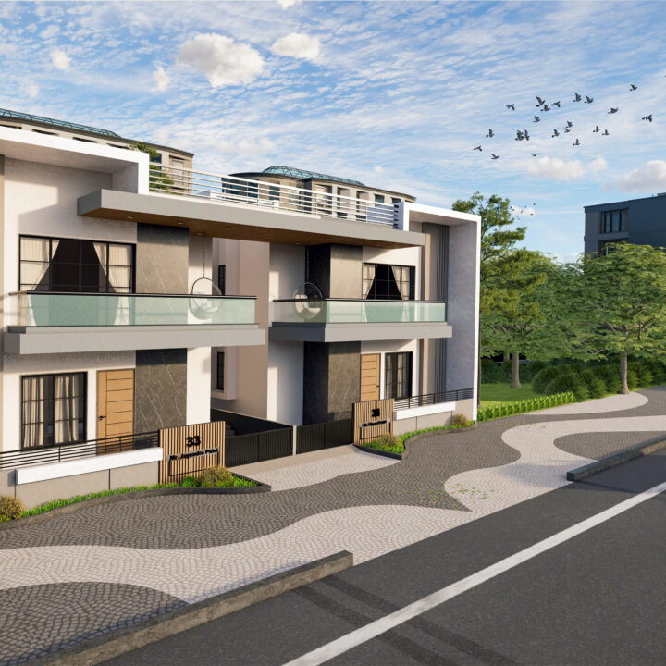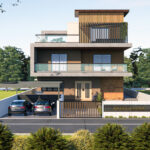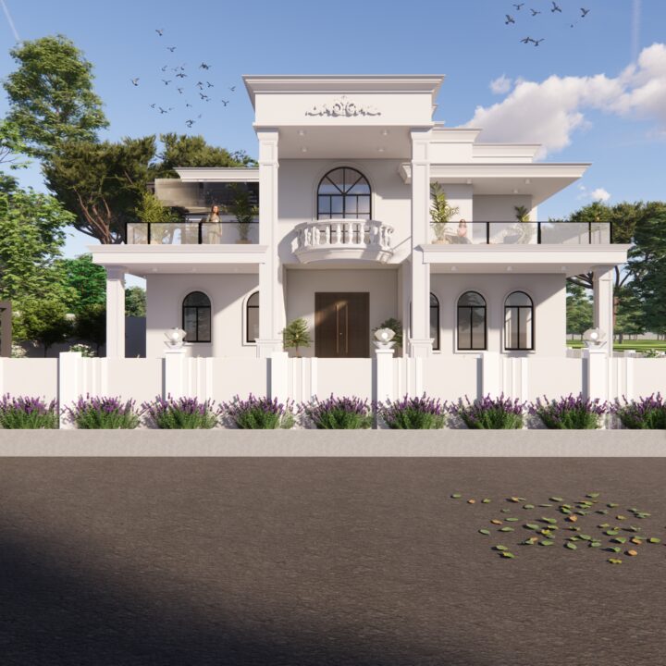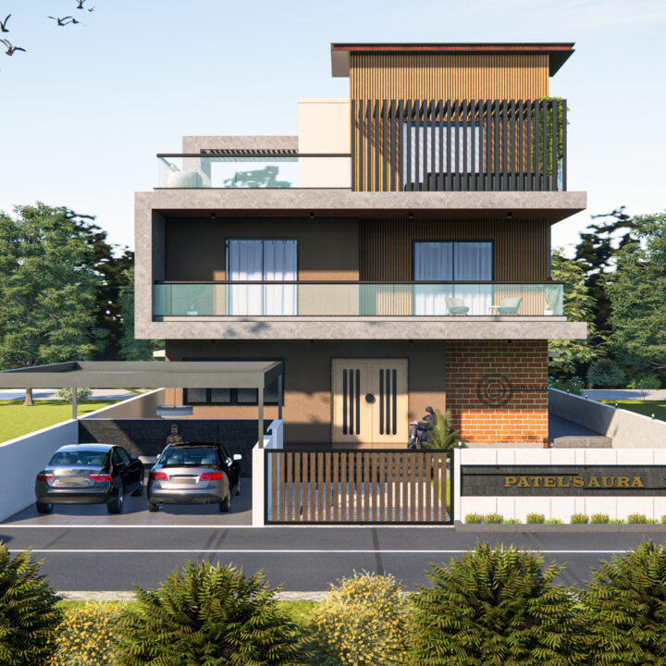Twin Style Bungalow
- Home
- portfolio
- Architecture
- Twin Style Bungalow
The Twin Style Bungalow project encompasses the design of two adjacent 3 BHK bungalows tailored for two brothers, featuring a unique connection via a shared terrace. This architectural design integrates elegant and functional elements to provide each bungalow with a distinct yet complementary character. The thoughtful layout ensures both privacy and shared spaces, with the terrace acting as a central hub for family gatherings and leisure. The use of high-quality materials and refined finishes enhances the sophisticated look and feel of both bungalows, creating a cohesive and luxurious living environment.
The design strategy, named Harmonious Integration, focuses on blending individual comfort with communal connection. By combining modern aesthetics with practical solutions, the project achieves a balance between personal space and shared experiences. Large windows, open-plan layouts, and stylish outdoor areas contribute to a seamless flow between indoor and outdoor living, making the Twin Style Bungalow an ideal home for maintaining close family ties while enjoying distinct private spaces.
architect:
project type:
Bungalow:
Design Style:
Strategy:
Design in Details
The Twin Style Bungalow design features two adjacent 3 BHK bungalows connected by a stylish shared terrace, which serves as a central hub for communal gatherings. Each bungalow is crafted with a focus on modern elegance, incorporating clean lines, premium materials, and large windows to maximize natural light. The interiors are designed with open-concept living spaces, luxurious finishes, and practical details that ensure both comfort and sophistication. The seamless integration of indoor and outdoor areas, along with the thoughtful layout, provides a harmonious blend of privacy and connectivity, perfectly suited for the two brothers while offering a refined and functional living experience.
