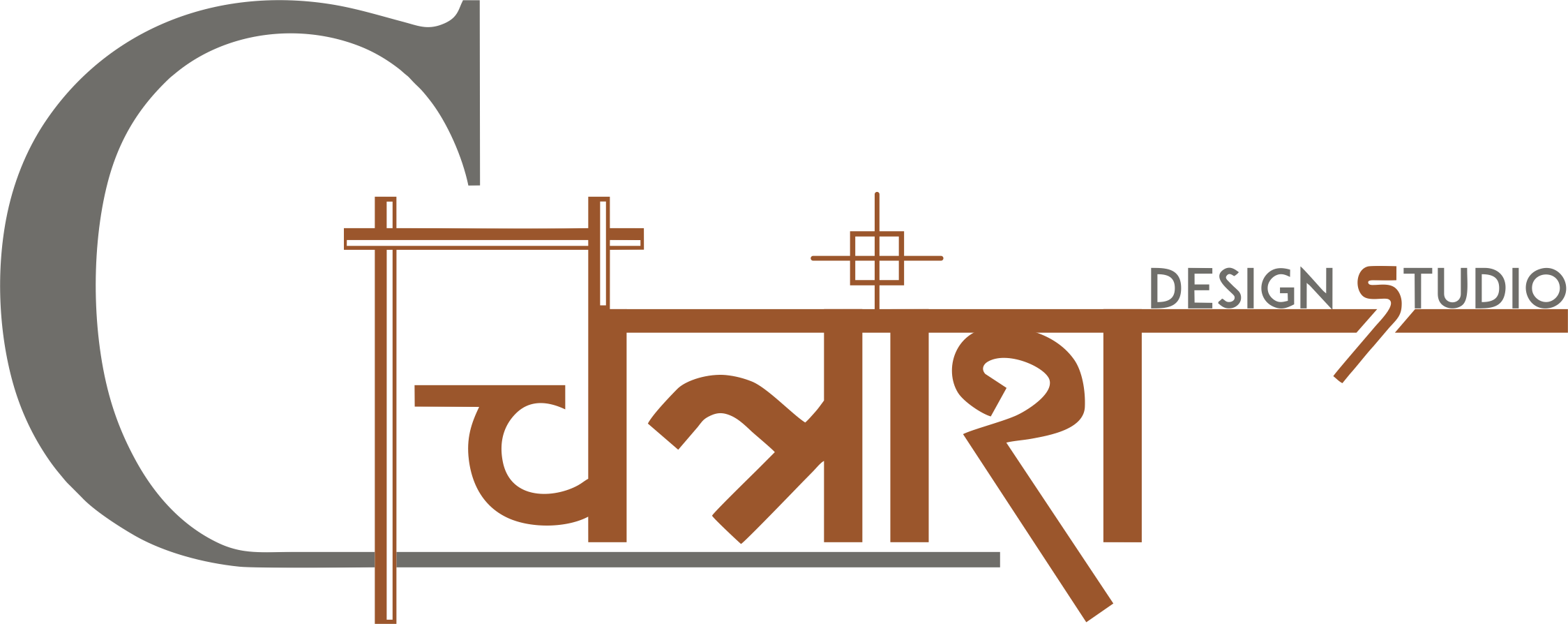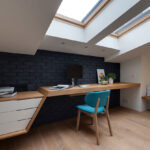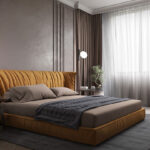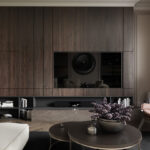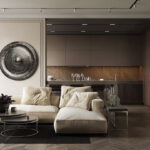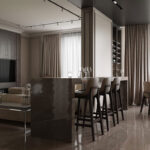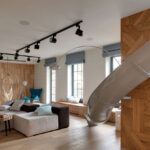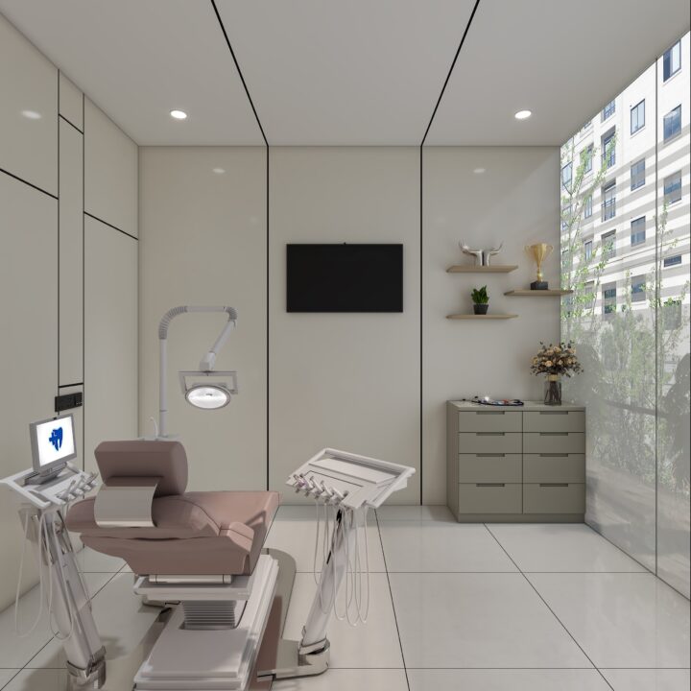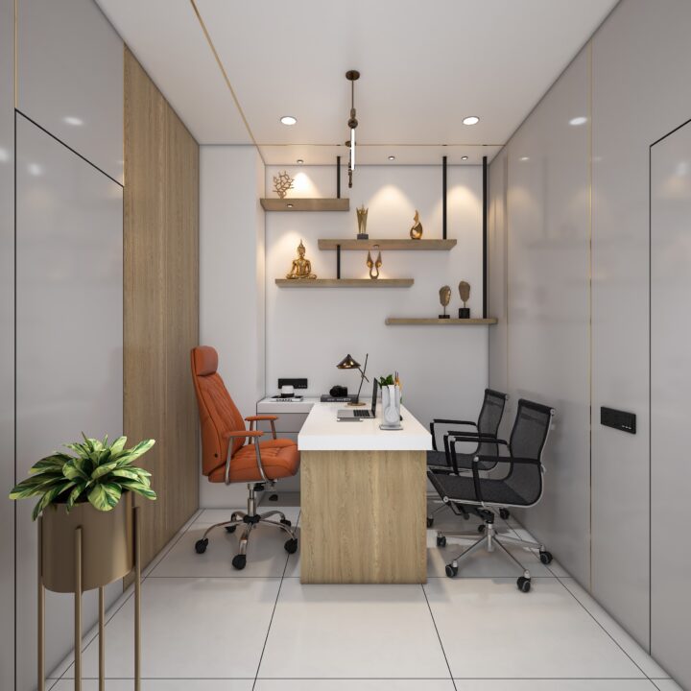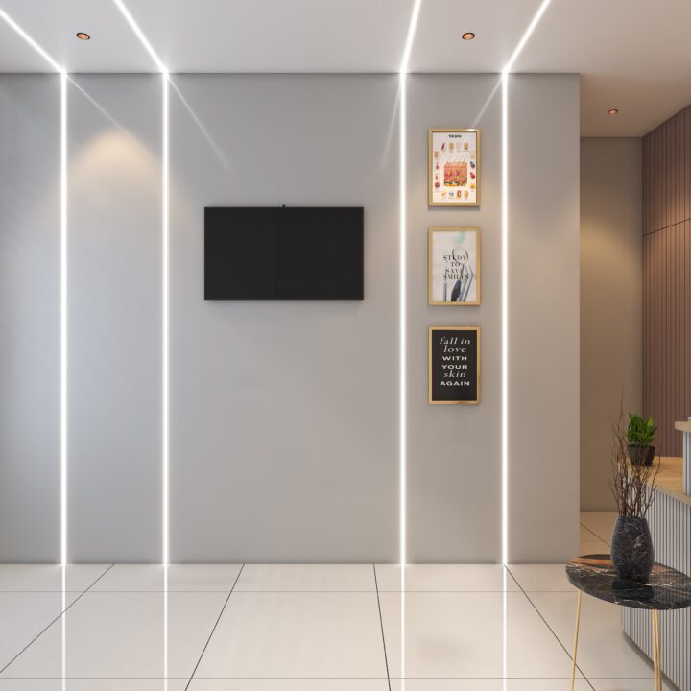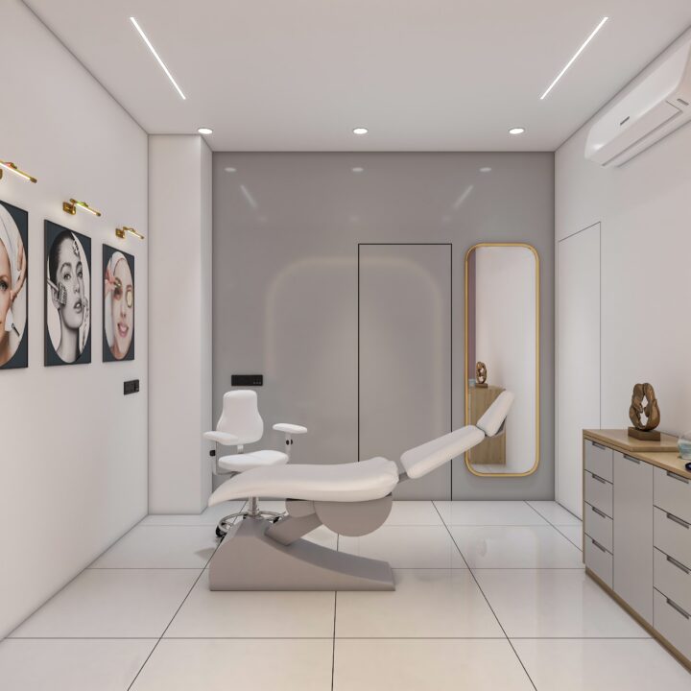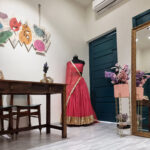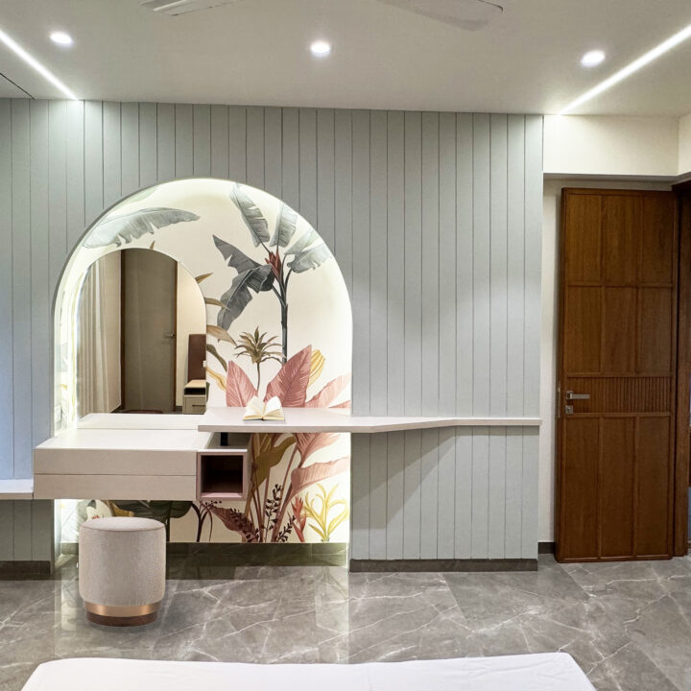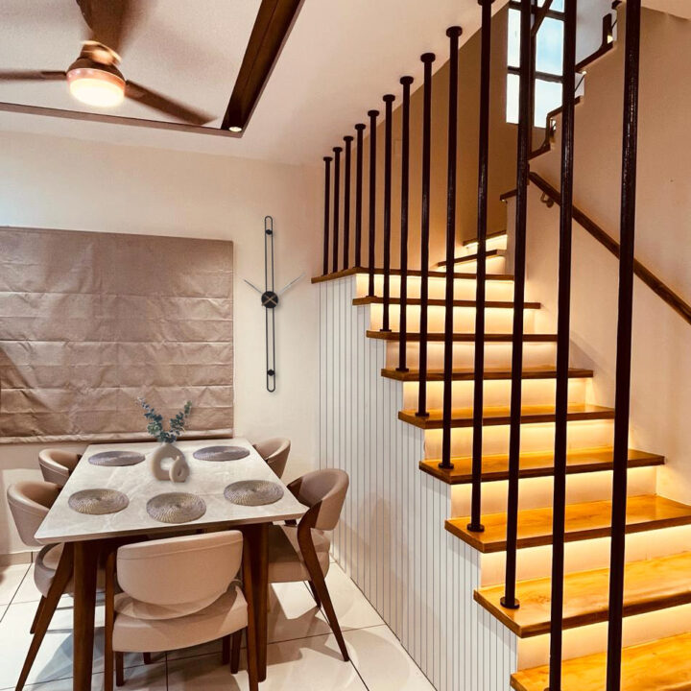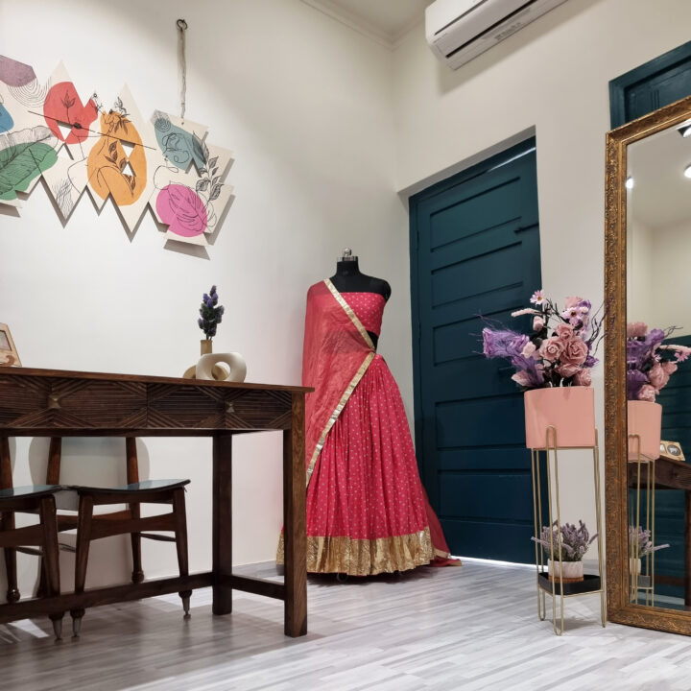The Dental Derma Clinic project involved designing the interiors of a specialized clinic in Ahmedabad, aimed at providing a seamless blend of functionality and comfort. The design includes a range of key areas such as a welcoming reception and waiting area, well-appointed consulting rooms, a state-of-the-art dental treatment room, a dermatologist room, and a practical pantry area. Each space is carefully crafted to enhance the patient experience while maintaining a professional and soothing environment. The use of modern design elements and high-quality finishes ensures that the clinic is both aesthetically pleasing and highly functional.
This strategy focuses on merging practical design solutions with elegant finishes to create an efficient and inviting clinical environment. By prioritizing thoughtful layouts, ergonomic furniture, and a cohesive color scheme, the design enhances the operational efficiency of the clinic and supports a comfortable patient experience, reflecting the high standards of modern healthcare facilities.
architect:
project type:
Clinic
Design Style:
Strategy:
Design in Details
The Twin Style Bungalow design features two adjacent 3 BHK bungalows connected by a stylish shared terrace, which serves as a central hub for communal gatherings. Each bungalow is crafted with a focus on modern elegance, incorporating clean lines, premium materials, and large windows to maximize natural light. The interiors are designed with open-concept living spaces, luxurious finishes, and practical details that ensure both comfort and sophistication. The seamless integration of indoor and outdoor areas, along with the thoughtful layout, provides a harmonious blend of privacy and connectivity, perfectly suited for the two brothers while offering a refined and functional living experience.
