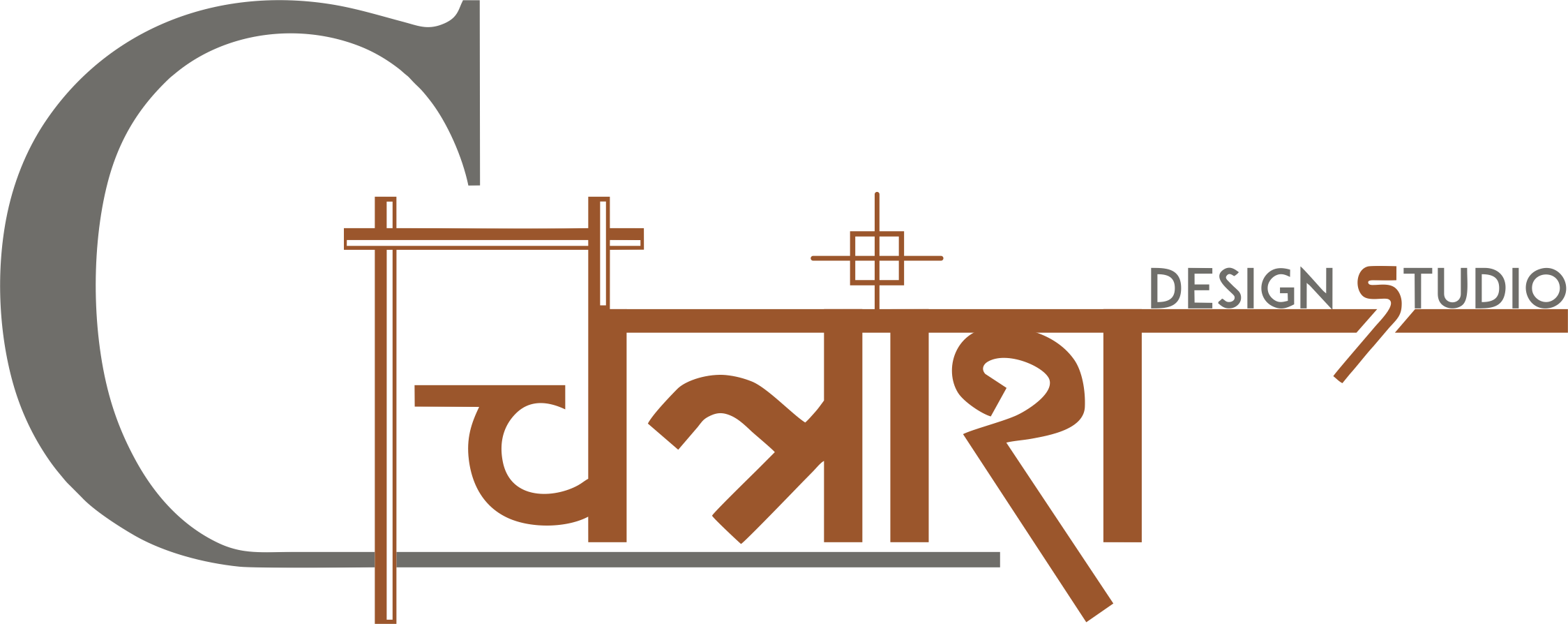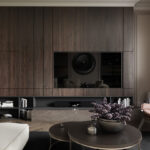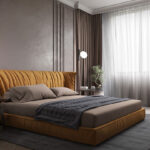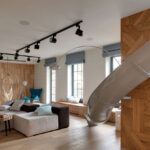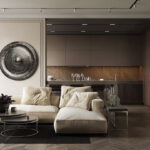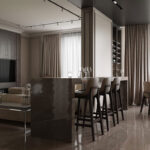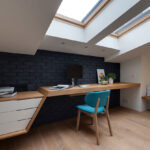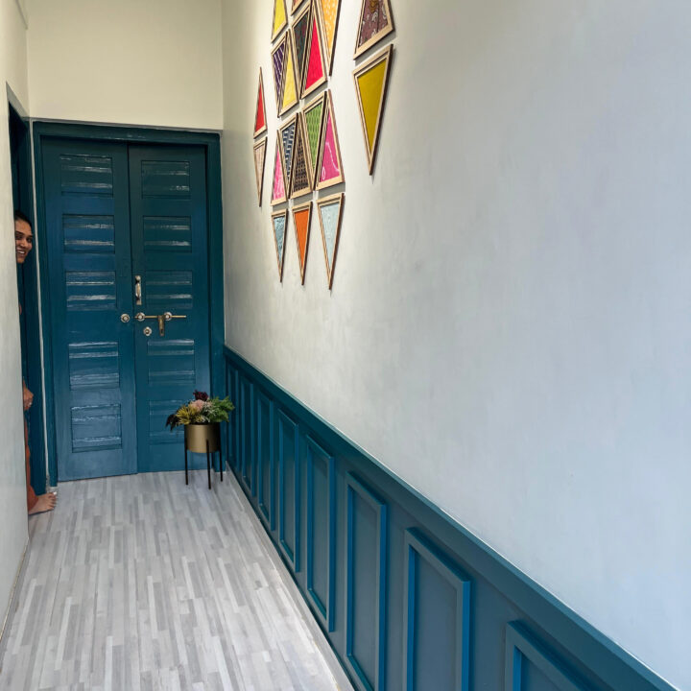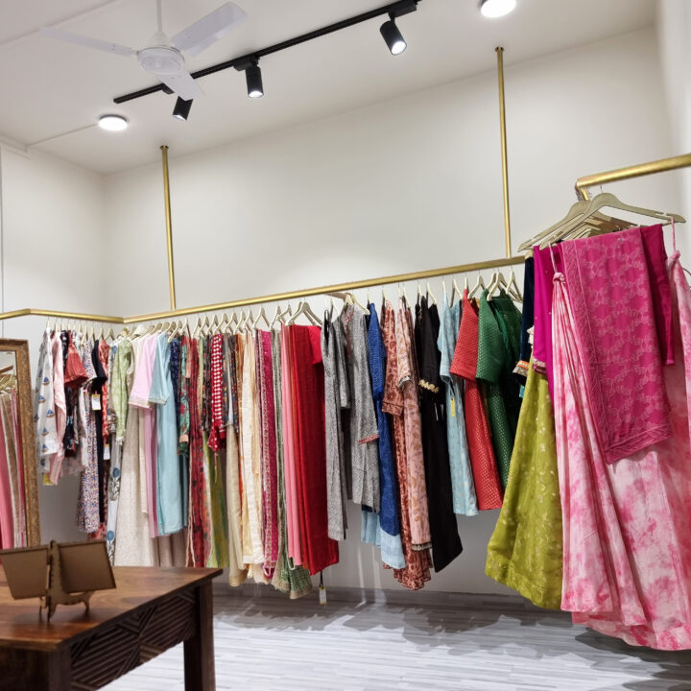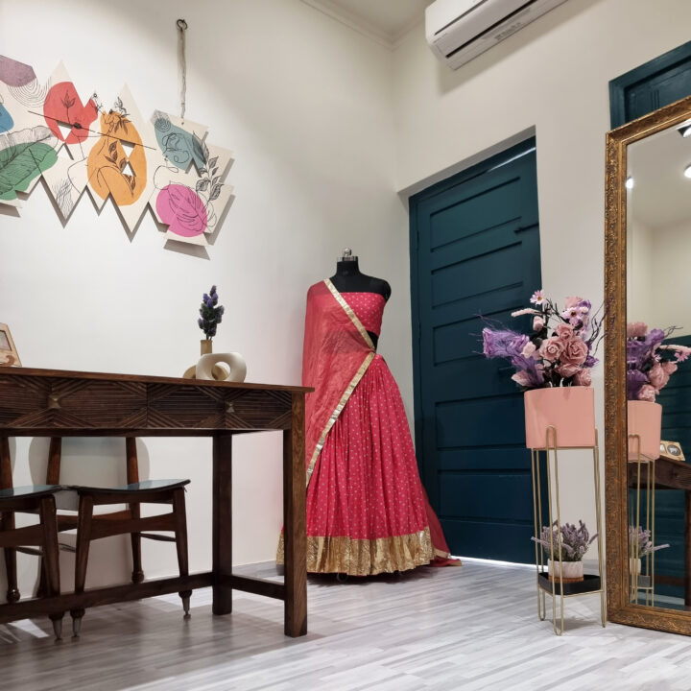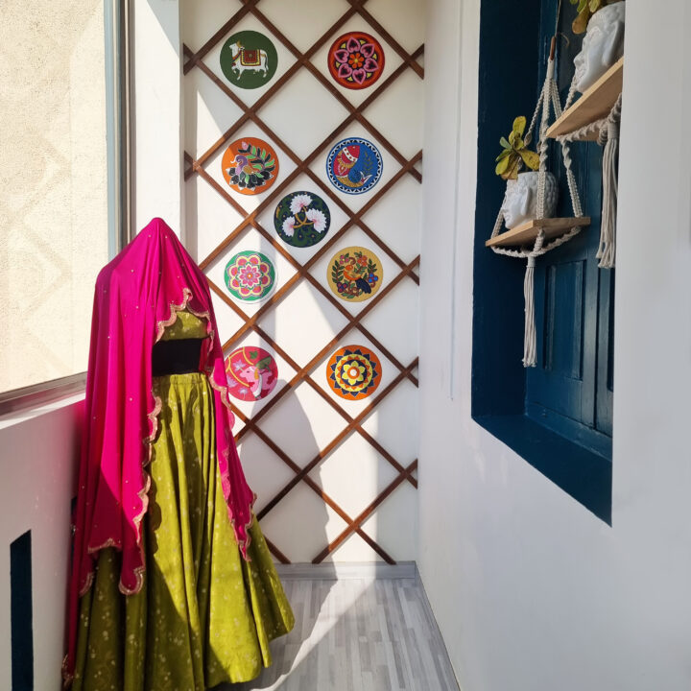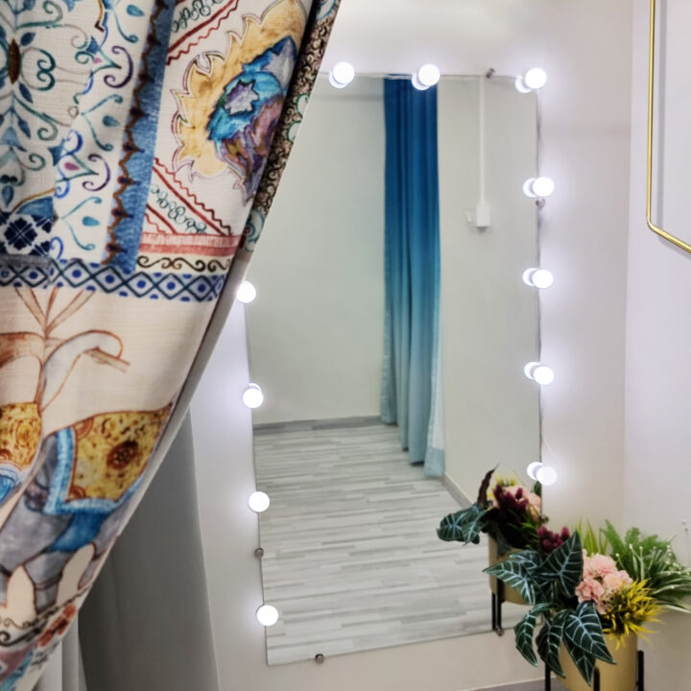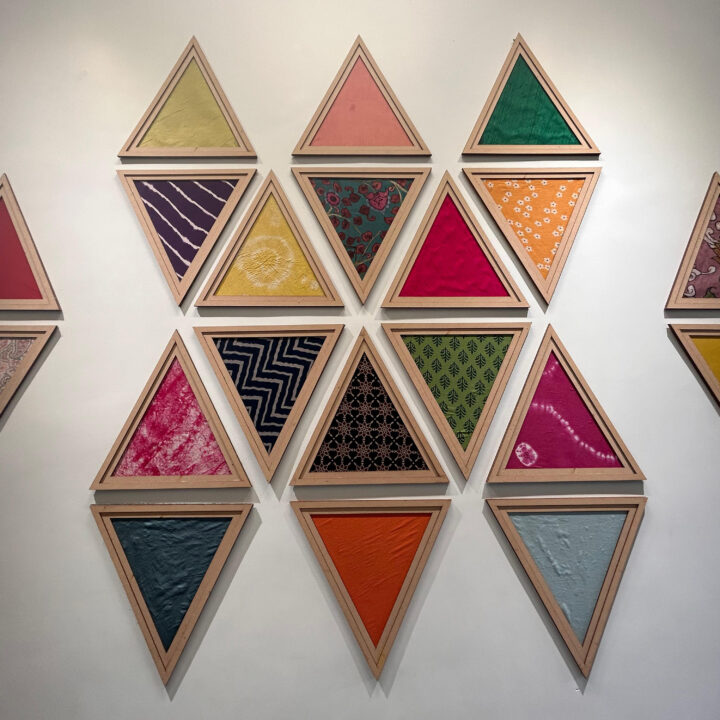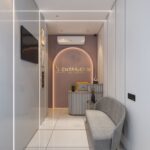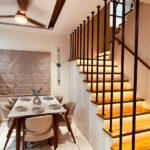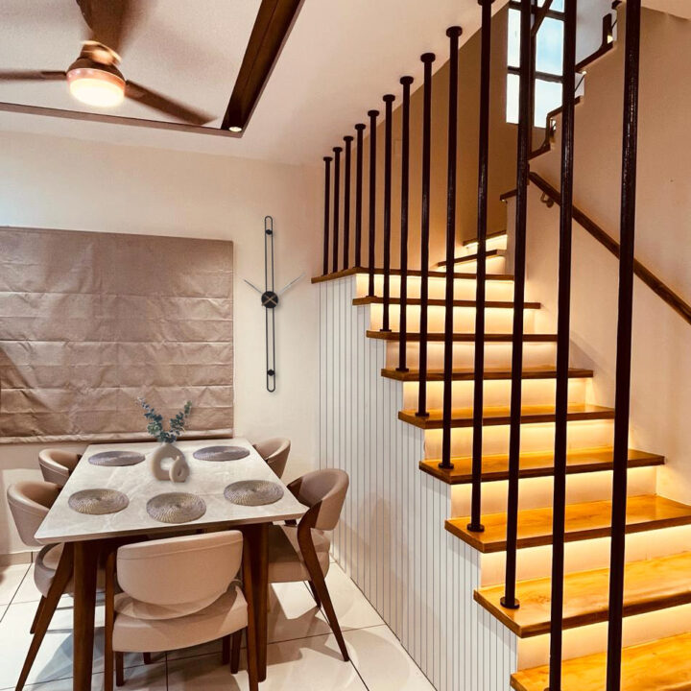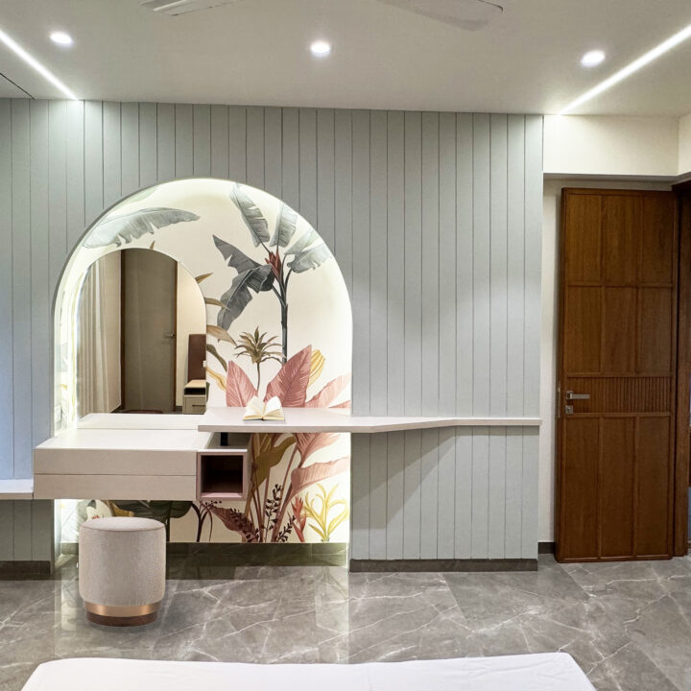The Swa Beautic project involved the interior design of a beauty and fashion space in Unja, including a dynamic display area, a versatile photoshoot area, and a comfortable changing room. The design integrates modern aesthetics with functional elements to create a visually appealing and practical environment. The display area showcases products and styles with elegant fixtures and lighting, the photoshoot area is designed for optimal lighting and backdrop flexibility, and the changing room offers a stylish yet practical space for clients. Each area is thoughtfully designed to enhance the overall user experience while reflecting the brand’s sophisticated image.
This strategy emphasizes combining aesthetic appeal with practical design solutions to create a space that is both visually striking and highly functional. By incorporating modern design elements, high-quality materials, and flexible layouts, the design ensures that each area of Swa Beautic effectively supports its intended use while contributing to a cohesive and refined environment.
architect:
project type:
Beautic:
Design Style:
Strategy:
Design in Details
The Twin Style Bungalow design features two adjacent 3 BHK bungalows connected by a stylish shared terrace, which serves as a central hub for communal gatherings. Each bungalow is crafted with a focus on modern elegance, incorporating clean lines, premium materials, and large windows to maximize natural light. The interiors are designed with open-concept living spaces, luxurious finishes, and practical details that ensure both comfort and sophistication. The seamless integration of indoor and outdoor areas, along with the thoughtful layout, provides a harmonious blend of privacy and connectivity, perfectly suited for the two brothers while offering a refined and functional living experience.
